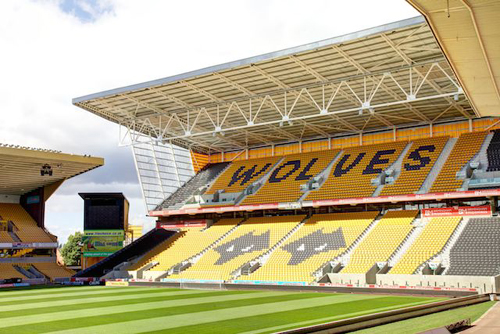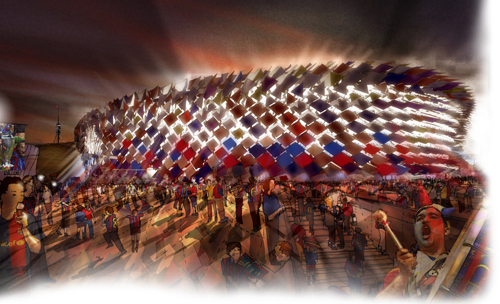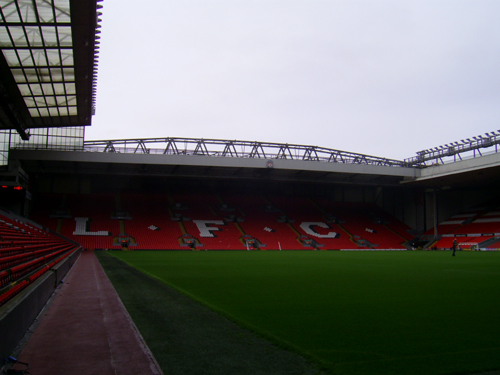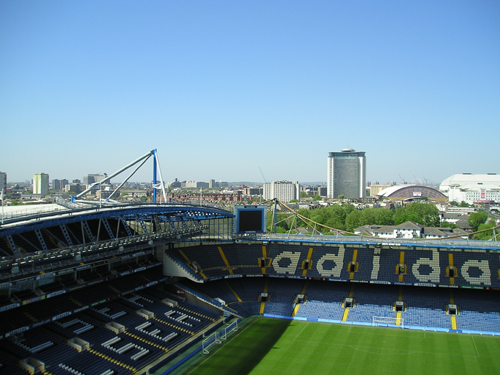Sport
Peter Mokaba, South Africa
Abdel Koussa was one of the lead Architects on this bespoke FIFA compliant stadium and associated support facilities as one of the host venues for the football World Cup in 2010. The form of the largely concrete structure is inspired by the locally iconic baobab tree, with the steel structure supporting the roof plane gathered together at each corner of the stadium. The site has been arranged to offer convenient access, parking and circulation for supporters attending both football and rugby fixtures as well as for groups gathering for concerts and rallies. Image Copyright Infinite 3D

Wolverhampton Wanderers
Abdel Koussa was the lead Architect on the Design Phase, Planning Phase and Tender Phase including the Master Planning of a 3 phase expansion of the club’s famous Molineux Stadium. The proposal will expand the capacity at Molineux from the present 28,500 to 37,500 spectators. The first phase of the expansion was completed in 2011 and forms the New Stan Cullis Stand. This project was built in carefully planned stages to minimise seat loss during the playing season and also to maximise construction speed throughout the full calendar year. The whole development provides extra all year round revenue for the club and a new quality spectator experience. Image Copyright Infinite 3D
Edgbaston Cricket Ground
Abdel Koussa was one of the lead Architects on the redevelopment at Edgbaston International Cricket Ground. The work involved the demolition of 4 existing stands to create space for the new facility which comprised 8195 spectator seats, player, media & visitor facilities, museum, club shop, offices, conference & banquet suite and exhibition hall for 1800 person which formed the base of a large concourse designed to double up as an exhibition hall linked to the large banqueting facilities on the floor above. Image Copyright Infinite 3D
Brighton Football Club. – American Express Community Stadium.
Abdel Koussa worked with KSS Design Group as one of the lead Architects to deliver this 22,000 seat stadium for Brighton & Hove Albion FC. The scheme incorporated community facilities and was designed with upper tiers and corner infill sections for future expansion up to 30,000. Image Copyright KSS Design Group

FC Barcelona, Nou Camp
Abdel Koussa was the lead Sport Architect on this winning entry with Foster + Partners for the expansion, refurbishment and exterior upgrades
The capacity would be increased to approx. 109,000 with improved corporate hospitality facilities. The exterior was designed by Foster + Partners to give a new world class iconic vision for FC Barcelona. Image Copyright Foster + Partners.

Liverpool Football Club
Abdel Koussa worked on the 60,000 seater new stadium for LFC to be located in Stanley Park. Abdel was responsible for leading the envelope detail design, main roof detail design and external landscape design. Abdel was also responsible for structural and M&E coordination and was a designated team leader in taking the project through to tender stage. Abdel also produced detailed design studies, as the lead Sport Architect, for the phased expansion of Anfield from its current capacity of 44,500 seats to 63,000 seats. This was achieved through the expansion of the Main Stand and Anfield Road Stand with a corner infill. This study increased hospitality capacity and allowed for the inclusion of 2 large video screens.

Chelsea Football Club
Abdel Koussa was, for 6 years, the lead Design Architect for all Chelsea FC Projects. This work spanned from 2007 up to 2013 and involved the design and exploration of the phased expansion of Stamford Bridge to increase capacity from 44,000 to 60,000+ seats. The work also involved the design of two separate 62,000 seat stadiums to be located on a variety of sites that became available for design consideration.
Thomond Park Stadium – Munster RFC
Abdel Koussa as one of the lead Architects to redevelop Thomond Park, to create a state of the art 21st century stadium for Munster Rugby Club. The principal elements of the design brief were generally the retention of the unique character and atmosphere of Thomond Park and Munster Rugby by providing a high quality Architectural design appropriate to the image of the Club. Accommodation will be provided for the Supporters Club, the Munster Club and the Bohemians Rugby Football Club. Facilities include a new player’s lounge and changing facilities for players and officials, with 20 executive boxes and 3 hospitality suites. Image Copyright Infinite 3D
Leeds United South Stand Redevelopment
Abdel Koussa worked as one of the lead Architects on the design and delivery of this South Stand Redevelopment for Leeds Utd FC. The new building provides enhanced concourse facilities for spectators, a new club bar for hospitality and new Club Offices.
